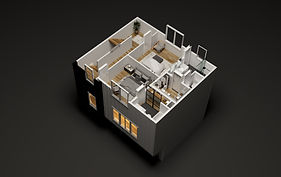top of page
3D Home Media
3D Floor Plan Renderings
3D Floor Plans help the clients to see the whole house from above. All 3D floor plan renderings are created as 3D models with to-scale furniture and real life materials. 3D floor plans allow your clients to visualize the interior of the project in a way that a 2D floor plan cannot.


bottom of page



























