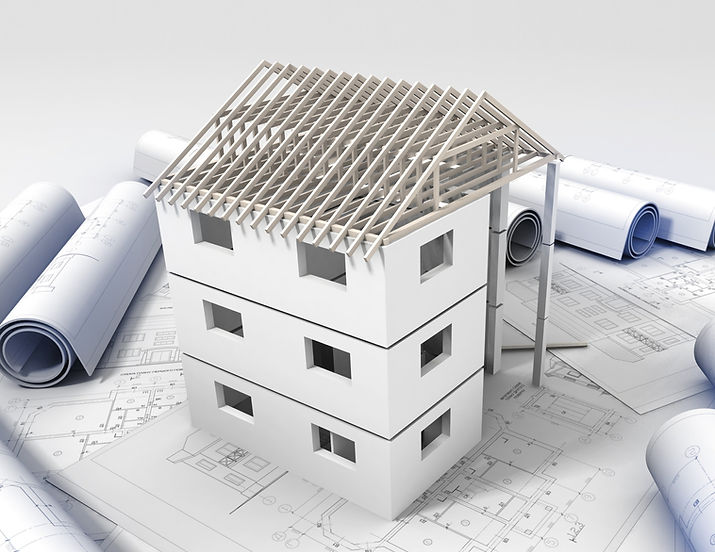We specialize in producing photorealistic 3D architectural renderings and animated virtual tour videos for real estate marketing and new construction presentation.
Our mission is to provide premium quality photo-realistic images and animations at a fraction of the cost with an exceptional level of customer service. Whether your enterprise is with commercial or residential real estate, 3D Home Media will facilitate showings to ensure the most eye-catching rendering on the market.
We are located in Dallas Texas, Some services we offer, but are not limited to, are commercial and residential interior & exterior rendering, virtual landscaping, virtual remodeling, virtual staging, and 3D floor plan rendering, each customized for our client’s winning result.
3D RENDERING SERVICES
Providing Everything You Need
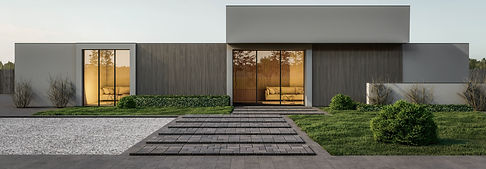
Exterior architectural renderings afford a good view of the façade. Architects or builders planning to propose new constructions can benefit from these types of visualization services. The model can be very straightforward or full of design components, including landscape, surrounding properties, fences, streets, and even people to furnish a sense of location.
Interior renderings accurately represent the colors, shadows, and lights of the insides of space for a truly immersive experience. These can exhibit any variety of features to market the property in the best manner possible. 2D interior models give a sense of space, while 3D visualizations highlight interesting and intricate indoor details. It is a realistic interior rendering to help clients envision the living area before making their final decision.
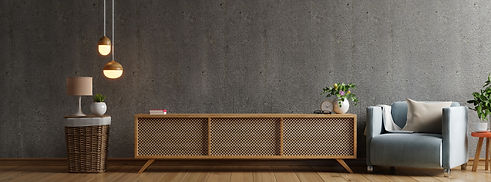

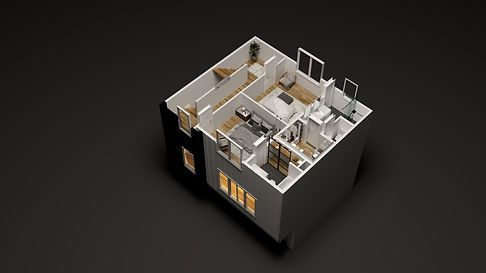
A floor plan is usually a drawing showing the design of the construction project from above. Commonly used are 2D floor plans that traditionally represent the site’s general layout so you can grasp the size and orientation of the space.
Animated renderings are better than CG panoramas as these walk you around a site in three-dimension. These are immersive renderings ideal for real estate agents or brokers to allow their clients to experience the project’s specifics without traveling to the location. It helps explore the space and get a strong sense of its overall feel, layout, and features.
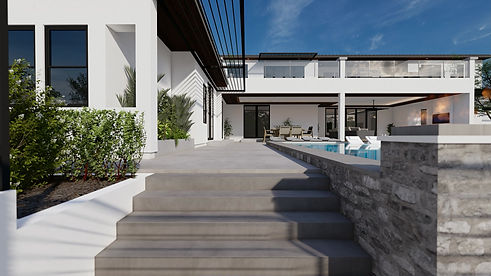
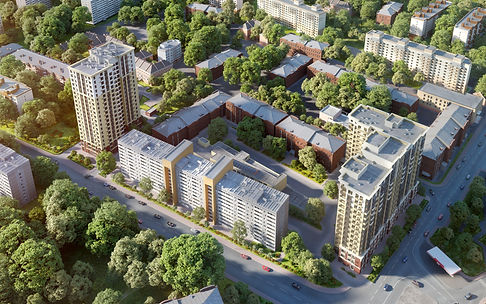
Site Plan Rendering
A site plan rendering includes landscape, people, terrain, season, shadows, delineation, topography, vehicles, and more. Therefore, it is a 2D or 3D architectural representation of every nook and cranny of the site. These are practically indistinguishable from photographs and help in marketing new developments with utmost detail.
This type of rendering presents a 360-degree panorama of every corner of the future construction. It is time-consuming, requires more effort, but it transforms 2D images into 3D visualization. It is a big trend in architecture where clients can freely and independently explore all details without anybody else’s interference. CG panoramas are aimed at persuading clients to purchase the design using their own intuition.
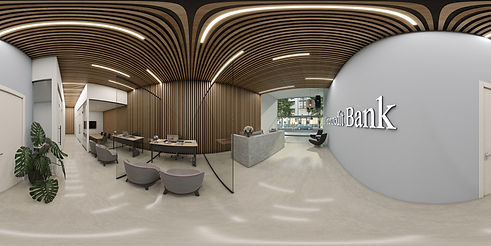

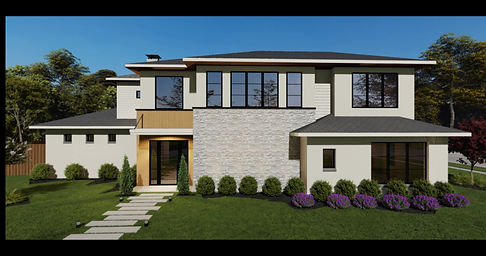
A three-dimensional product and material configurator is a software-based solution allowing you to visualize designs in interactive variations. It features a 3D model that can be customized to project specifications. For example, 3D product configuration for designing a couch allows you to pick its color, material, and additional features before making final design decisions. It is an interactive and engaging visualization experience for several industries and businesses.
Remodeling
These renderings help update structural elements such as paint changes, bath/ kitchen remodeling, and backyard improvements. You can explore different design options cost-efficiently and bring the remodeling vision to life. This way, your clients can better visualize the true potential of the property.

