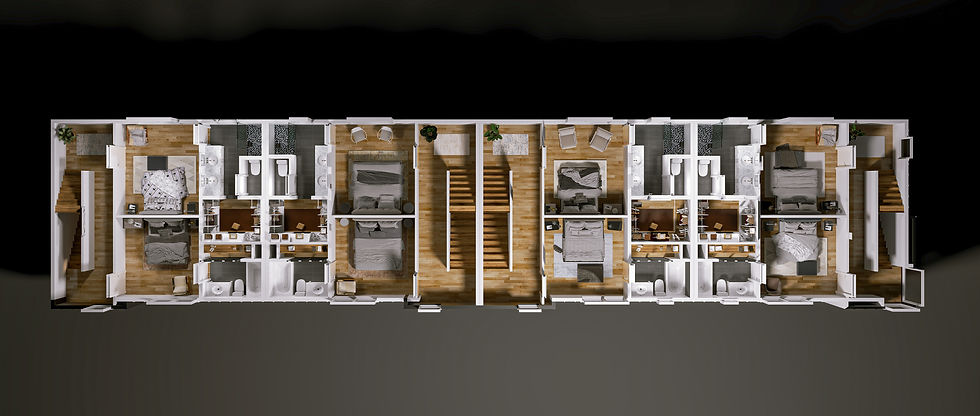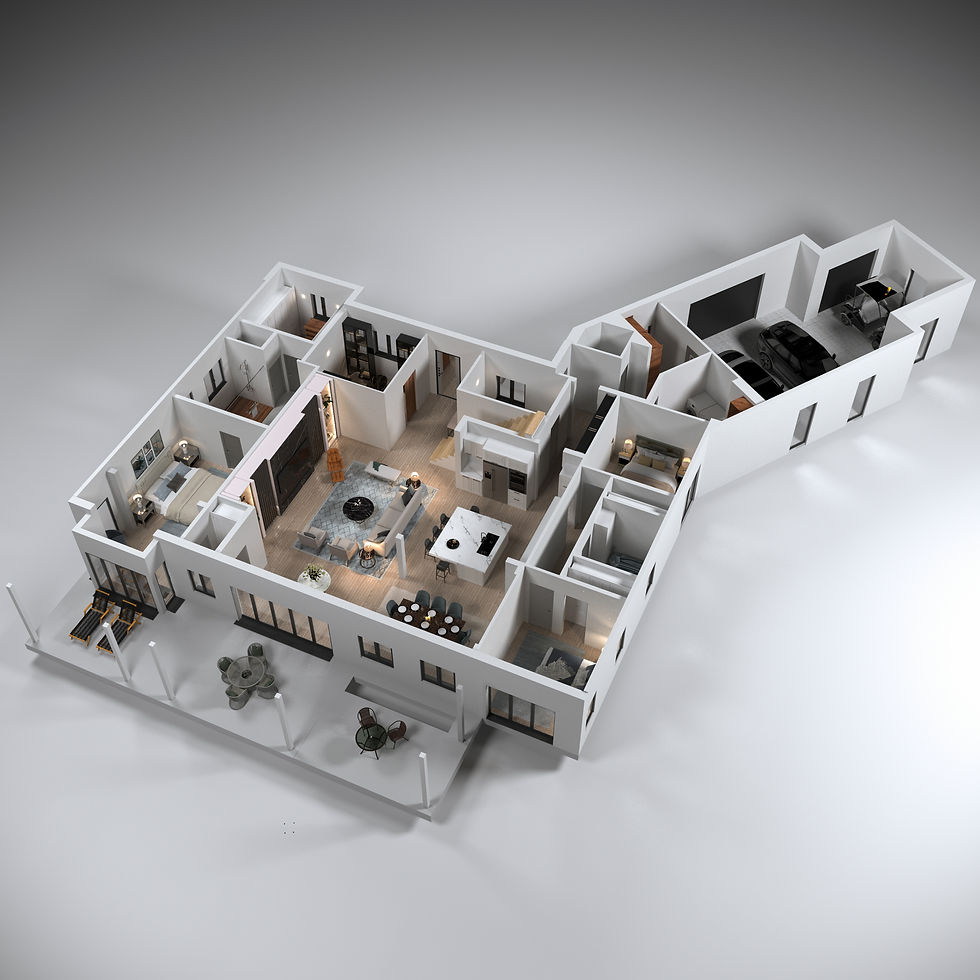WHAT IS 3D FLOOR PLAN RENDERING?
- 3DHomeMedia

- Jan 15, 2023
- 3 min read

Rendered 3D floor plans are a game-changer. These make even the most intricate projects easily understandable. Unlike 2D plans, which are pretty simple and mostly black and white, 3D floor plans give better clarity on the project’s size, layout, and flow.
At 3D Home Media, we can offer photorealistic 3D floor plan rendering services that feature the property details you require. To get started with your project, share your plans, texture samples, and style preferences with us, and we’ll help you with the rest.

What Is A 3D Floor Plan?
A 3D floor plan is a three-dimensional, bird’s eye representation of a residential and commercial property’s structure (walls, floors, doors, stairs, and windows) and its layout (fixtures, fittings, and furniture). It helps clients precisely navigate the structure in question and better understand its features.
Blueprints offer the same benefit, but they are hard to understand and cannot offer an immersive experience. 3D staging, on the other hand, is comprehensive, realistic, and highly engaging. In addition, real estate agents, interior designers, architects, developers, and homeowners can benefit from these architectural renders. You and your client can really get the feeling of being in that area while looking at the designs.

Why Create a Floor Plan in 3D?
A rendered floor plan is often one of the primary steps before beginning a construction or remodeling a space. Showcasing your project in 3D provides a better understanding of the features and functionalities. The viewer can get valuable information and kickoff discussions you’re looking forward to. If you’re interested in creating a competitive advantage for yourself and enticing your clients, 3D floor plan rendering services are an incredible solution.
Showcase a Potential Property
3D renders help showcase the potential property clearly and attractively. It addresses the shorter attention spans of people, delivering your message quickly and efficiently. So, if you don’t wish to send clients to sleep, and sell off-plan homes, for example, try using our 3D architectural services the next time.
Communicate Concepts
A rendered floor plan helps everyone involved in the project remain on the same page. You can better visualize the space, furniture, and other stylistic or functional elements. Furthermore, it enables you to give a better character to the area throughout the design process and efficiently communicate the bigger picture.
Unlock Creativity
If you’re struggling for better ideas, this is just what you might need. Sure, our team will be handling the design process, but we ensure to involve the client every step of the way for complete satisfaction. So who knows when you might witness your eureka moment and let your creative juices flow.
An Interactive Tool
When you’re able to display most design elements of the property, including doors, windows, materials, finishes, lighting, and property exteriors, it offers an interactive experience to your client. A 3D floor plan is an incredible tool that transfers your blueprint into a high-quality, sophisticated, engaging, and digitally rendered piece of art.
Photo Realistic Renders
Want to impress your clients with a photoreal experience? 3D renderings provide you with an edge and offer a truly professional look. These offer a realistic view of your ideas to help accelerate the construction or remodeling project.
Compare Different Designs
There’s flexibility to compare different designs and create something that works best for your clients. Also, once you have the template ready, you can accordingly access all your options and make the necessary tweaks per your project.
Avoid Mistakes
Well-thought-out renders help reduce the number of revisions and shorten the duration for approvals. A 3D floor plan makes sure you precisely know what goes where and how. It maintains project efficiency, prevents potential errors, and allows adjustments if inaccuracies are visible.
Advanced Marketing
Once you start embracing digital technology, it’ll certainly help amplify your marketing processes. It boosts your ad strategies, better appeals to potential clients, and efficiently demonstrates marketing material. So, for instance, real estate agents can use showstopping rendered floor plans and help their listings stand out, selling faster than ever.
Time and Money Saving
When you’re able to fix flaws right in the design process, you’re ultimately spending less time at a later stage. The renders themselves are cost-effective and can be produced quickly. It’s easier to explain property features and wow potential clients without wasting time. Plus, a top-notch architectural visualization reduces your chances of losing the client.

3D Home Media Can Create Fantastic 3D Floor Plans For Your Next Project!
Often, it can be challenging to visualize a space from drawings. A floor plan in 3D is an incredible solution to feature properties in a pleasing manner.
So, turn your ideas and concepts into three-dimensional renders that speak to your clients. Create photorealistic renders with 3D Home Media and captivate your clients.
We offer a quick turnaround and a commendable experience. Please fill out this form to request a quote for our 3D floor plan rendering services and get started right away.



Comments